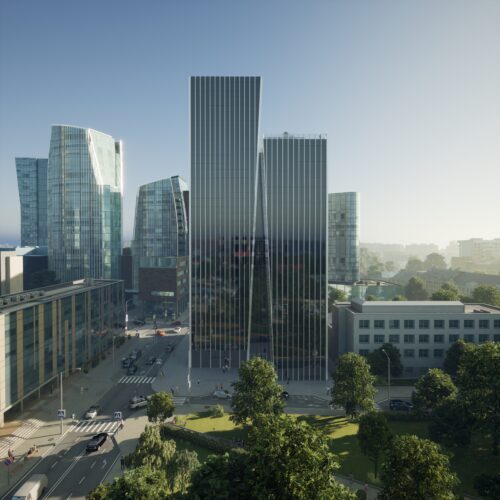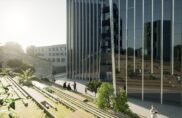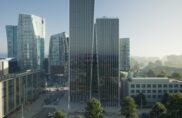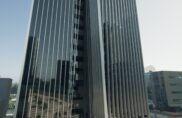
About project
Business centre FLOW – A+ class space in the new business world of Vilnius – Šnipiškės, Lvivo str. 21A.
The views of Vilnius Old Town and the Neris River will motivate you for work every day.
The pulsating Konstitucijos Avenue will set you for new challenges.
More focus on well-being, inspiration and active movement.
- The business center consists of two – 15 and 20 floors – connected parts of the building.
- The total area is 15,000 square meters.
- Bright spaces from 160 to 850 sq. m. in one floor is easily broken down according to individual needs.
- The building is assigned to energy efficiency class A++.
Project architects:
UAB “Architektūros gyvrybinė grupė” (AKG) with the leading architect Remigijus Bimba. Most of the objects designed by AKG represent the modern architecture of Vilnius and the modern face of the city.
Benefits
Neighborhood
Your business will blend into a dynamic and vibrant part of the city. Supermarkets, parks, hotels, sports clubs, educational institutions, markets, business centres, banks - all within walking distance.
Terrace for inspiration and work
The roof terrace will serve as an inspiration place to the people who work here. There will be both a lounge and work area with wi-fi.
In the fresh air you will admire the panorama of the city, communicate with colleagues, work and maybe play sports. Recharging energy will help you rise to new business heights.
Alternative transportation
Our priorities are traffic and a city without traffic jams. There is a special storage area for bicycles, rollers or scooters.
There will be transport sharing services, electric car charging stations, and a 3-storey underground car parking lot.
Relaxation spaces
Recreation areas will improve the well-being and mood of employees after a busy day.
A special salt room with music and light therapy will strengthen your health, a massage room will rejuvenate you, energy will flow to those who visit the juice bar, and the meditation room will focus your thoughts.

Benefits
Neighborhood
Your business will blend into a dynamic and vibrant part of the city. Supermarkets, parks, hotels, sports clubs, educational institutions, markets, business centres, banks - all within walking distance.
Terrace for inspiration and work
The roof terrace will serve as an inspiration place to the people who work here. There will be both a lounge and work area with wi-fi.
In the fresh air you will admire the panorama of the city, communicate with colleagues, work and maybe play sports. Recharging energy will help you rise to new business heights.
Alternative transportation
Our priorities are traffic and a city without traffic jams. There is a special storage area for bicycles, rollers or scooters.
There will be transport sharing services, electric car charging stations, and a 3-storey underground car parking lot.
Relaxation spaces
Recreation areas will improve the well-being and mood of employees after a busy day.
A special salt room with music and light therapy will strengthen your health, a massage room will rejuvenate you, energy will flow to those who visit the juice bar, and the meditation room will focus your thoughts.

Diana Drobnienė
Lease and Property Manager
Projects: FLOW, LIVE SQUARE, EIKA Business centre, JASINSKIO 2

Monika Tatarūnė
Lease project manager
Projects: FLOW, LIVE SQUARE, EIKA Business centre, Shopping mall PUPA, Logistikos centras Meistrų g. 8A, Vilniuje, Komercinės patalpos Savanorių pr. 193, Vilniuje




















